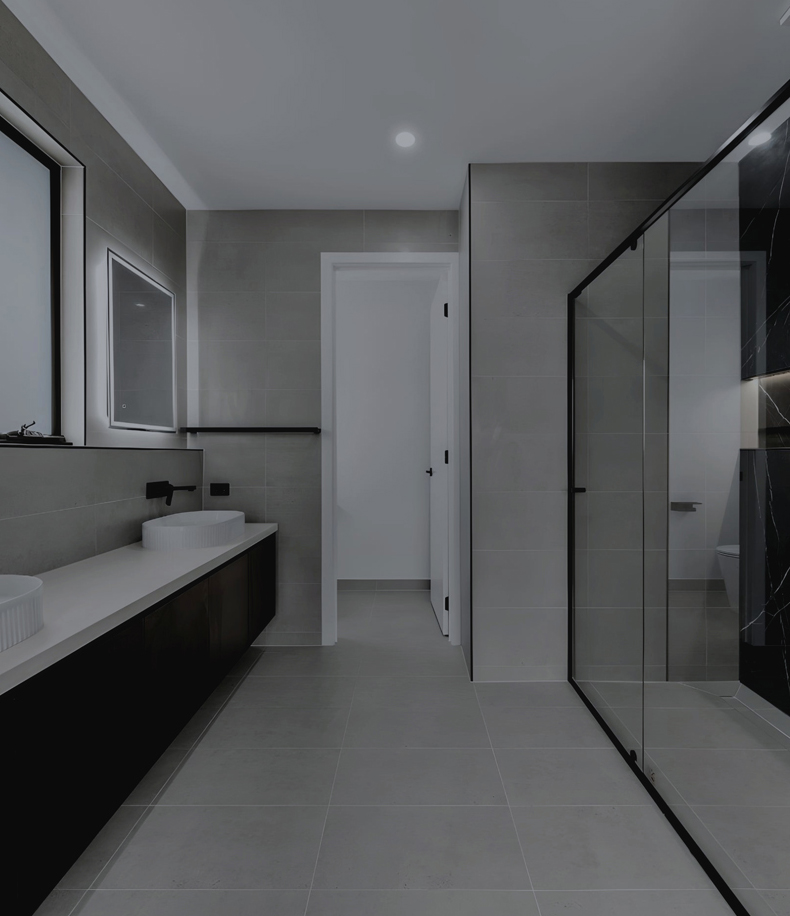
CRAFTING YOUR DREAM SPACE
By blending craftsmanship and innovation, we deliver exceptional project management. Instilling confidence in our ability to provide a superior build to our customers.
Whether you seek to new large-scale family designer build or explore our house and land packages, we possess the expertise to bring your vision to life and exceed your expectations.
We encourage you to explore and join us on a journey to create your Finest home that is uniquely tailored to your personality and the way you live. We will take the time and care to design and build your home - on budget and just the way you and your family Desire for.
Finest Homes reputation is founded on delivering premium custom homes for clients with high expectations, every time. We invite you to get in touch and take the first step toward building the home you and your family will love to live in.

Our Standards and Specifications
- Standard design working drawings, Soil Test, Engineering Slab Design and Seven Star Energy Ratings
- Public Liability & Homeowner’s warranty Insurance
- Structural Warranty as per the Building Contract
- 90 Days Service Warranty
- Building Permit
- Temporary Fencing and other temporary services during Construction
- Termite Protection
- Service’s Connection : Single Phase Power [Underground power up to 10m] Water [Tap Connection on same side of the Street], Sewer, Storm Water and Gas [up to 10m]
- Façade Requirements
- Recycle water connections.
- Cut / Fill Maximum 200mm site fall.
- Exceeding above allowance must be paid by the Client.
Note : There is no Rock removal allowance in the standard cost.
- Site Preparation
- Waffle pod Slab up to H1 Classification
- Concrete Grade to be provided as per Engineering.
- Stick Build
- 450mm centres to External walls
- Ceiling Height 2740mm [Single and G.F of Double Stories]
- First Floor Ceiling Height 2590mm [Double Stories]
- Face Brickwork – Category 1
- Mortar- Natural colour rolled joints.
- Brick infills above Windows.
- Single Glazed Sliding / Awning Aluminium Windows [Powder Coated]
- Single Glazed 2100mm high Sliding Doors
- Clear Glazing throughout
- Concrete Roof Tiles – Category 1
- Roof Pitch – 22.5 [It may differ based on Plan]
- Colourbond Facia, Gutters, and Downpipes
- Internal Doors: 720/820 x 2340 mm
- External Doors: 820 x 2040 mm
- Entry Door: 920 x 2340 mm
- Privacy lock to Bathrooms, WC [if any] and Ensuite
- Entry Door Handle and Lock, Internal door handles and door Stopper - Category 1
- Ducted Gas Heating
- Evaporative Cooling
Note : Zoning not included
- Insulation for the external Walls and Ceiling as per the Energy Report
- Choice of 7mm Laminate or Carpet
- Tiles to wet areas [600*600mm]
Note : All Flooring materials are Category 1 and as per Plan.
- Laminate Kitchen Cupboard soft closing [Matt / Gloss Finish]
- 40mm Edge stone for both Cooktop and Island bench
- Kitchen Island Bench 800mm x 2700mm
- Technika 900mm Kitchen Appliances and 600mm Dishwasher
- Base and Overhead Cabinets as per plan
- One Stainless steel double bowl drainer sink
- Four white melamine shelves in WIP/Linen as per plan
- Splash back - Category 1 wall tiles to areas as per plan
- Dulux / Haymes low sheen paint to all interior walls
- White 2 Coat Finish for Ceiling
- Quality Semi-Gloss for Timber and Metal
- Quality Semi-Gloss Paint to Internal Woodwork
- 2200mm high x 4800mm wide Colourbond Panel lift Sectional Door (Remote Controls x 3)
- Weatherproof hinged flush panel access door to backyard
- Laundry Through
- Hot & Cold Laundry Mixer and Washing machine Tap.
- Tile Splash back up to laminate bench
- Top mount sink
- Acrylic texture coating render finish to front pillars of the facade
- RCD safety switch and circuit breakers to meter box.
- 30 LED Down Lights Throughout the house
- 15 Double power point
- 1 External flood lights with sensor
- 2 Pillar lights to Facade
- TV and Data point 2 each
- Smoke Alarm Detectors
- One Fluorescent tube light in the garage
- Exhaust fans to all Bathroom, WC, and Powder room
- Single phase meter box including safety switch.
- NBN provision only
- Tiled shower base
- Semi frameless shower screen
- Mirrors above vanity
- Soft close Toilets seats
- Bathroom Accessories
- Basin, Taps, Shower head, Shower mixer, Towel rail, Toilet roll holder.
- Bathtub as per Plan
- 40mm Edge stone for Ensuite and Bathroom
- Ensuite and Bathroom Cabinets as per drawings
- One white melamine shelf and hanging rail.
- 2040mm high double flush panel hinged doors.
- One white melamine shelf and hanging rail.
- Rinnai 6-Star solar hot water system with 1 roof panel
- Pine handrail, painted gloss finish, MDF stringer, pine newel post, gloss painted finished.
- MDF treads and risers including plaster dwarf walls to stairs and void areas.
- Entry or Kitchen bulkhead
- Niches for both Bathroom and Ensuite
- Locks to all openable windows
- 2 Set of Kitchen Pot Drawers
- 450mm Eaves to front of the house.
- 2 External water taps [Front and Rear]
- Landscaping
- Bushfire levy
- Retaining Wall
- Re-establishment Survey
- Open Space Contribution Fee / Levy
- Community Infrastructure Levy
- Concrete path around the house
- Tree / Stump removal and / or Tree root barriers / protection
- Client must make sure that property must be free of weeds, discarded materials and rubbish prior to construction start.
Our Brands
Finest Homes achieves Quality in
Every Aspect and Our Supply
Chain is one of the Key Elements
Our Build Process
Finest
Homes takes pride in our unwavering dedication to excellence!
From design to construction, we ensure that each step of the process is efficient and streamlined, resulting in exceptional outcomes.
















































